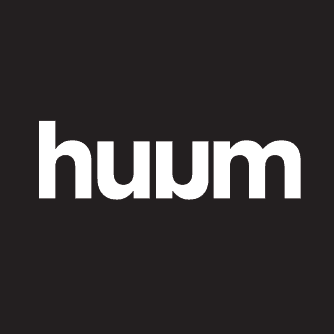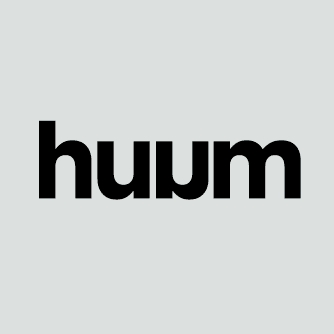

BUILDING TYPE:
Residential
377
BUILDING TYPE:
Residential
LOCATION:
Hobe Sound, Fl
AREA:
5,000
COMPLETED:
PROJECT ARCHITECT:
Scott Hughes
Surrounded by much larger properties this ¾ acre site is divided in half by the infrequently travelled local road. On the eastern site, hard against the Atlantic Ocean, is the opportunity to build only on the footprint of the previous structure. On the western side of the street, there is the opportunity to build a 5000 sq ft house. The landscape material required to create visual buffering from adjacent properties greatly limits our buildable area.
Read More...
The western house is organized as an “upside-down” house with living, dining and master bedroom on the upper level. The rooms open to the east and west, affording dramatic framed morning views of the ocean meeting the horizon, and in the evening, the sun setting over the dense foliage. The entry level has 3 bedrooms and an entry hall gallery to display the owner’s art collection. A sloping driveway leads to a 5 bay garage anchoring the basement level. A stainless steel roof plane hovers over the two-story entry hall. This thin blade extends from high above the front door, sloping down into the interior of the main level to separate the public wing from the private, and finally ends as the overhang protecting the main stair from the afternoon sun. The beach house is an arrangement of stacked volumes sliding past each other to create interior and exterior gathering spaces – inviting engagement while protecting the occupant from the Florida sun. As with the main house, different materials are used top and bottom to promote a horizontal composition complimentary to the always-present horizon line.


